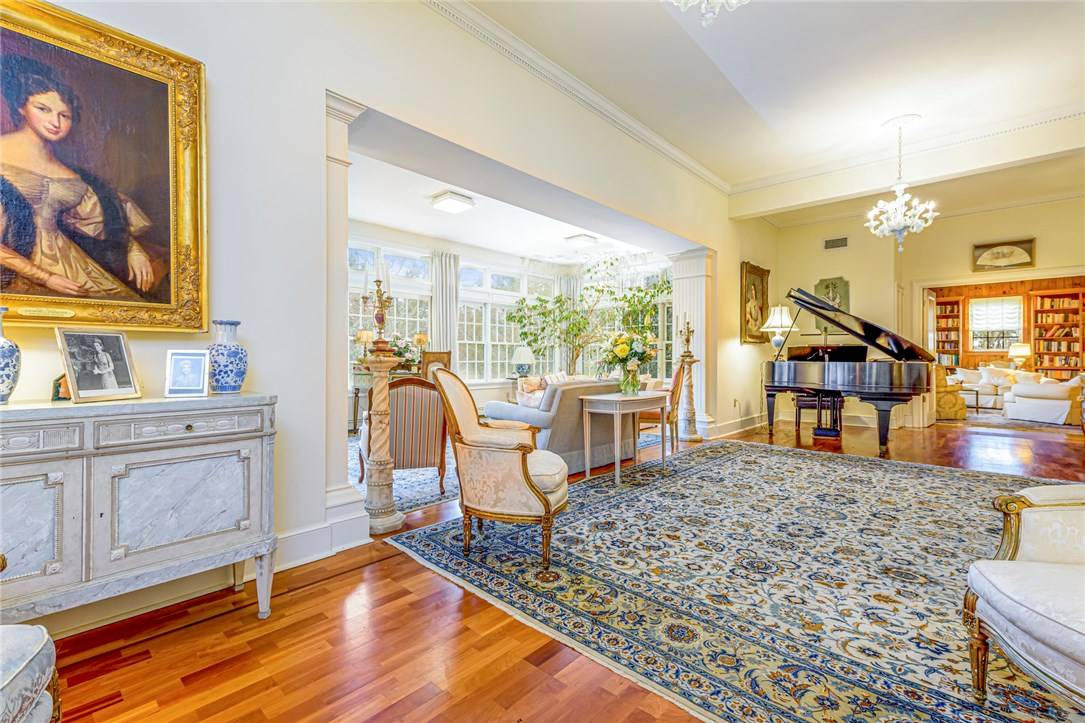$2,200,000
$2,495,000
11.8%For more information regarding the value of a property, please contact us for a free consultation.
6 Beds
8 Baths
12,129 SqFt
SOLD DATE : 10/08/2020
Key Details
Sold Price $2,200,000
Property Type Single Family Home
Sub Type Single Family Residence
Listing Status Sold
Purchase Type For Sale
Square Footage 12,129 sqft
Price per Sqft $181
Subdivision Bellevue
MLS Listing ID 1249950
Sold Date 10/08/20
Style Historic/Antique
Bedrooms 6
Full Baths 6
Half Baths 2
HOA Y/N No
Abv Grd Liv Area 8,421
Year Built 1903
Annual Tax Amount $23,100
Tax Year 2020
Lot Size 0.580 Acres
Acres 0.58
Property Sub-Type Single Family Residence
Property Description
Belmont Carriage House, just off Bellevue Ave. A beautiful brick carriage house, lovingly renovated to create comfortable and elegant living space, with six en-suite bedrooms and two half baths, this home is a treasure. Features include a large sun filled kitchen, spacious formal dining room, handsome library with fireplace and glorious living room sun room overlooking the private half acre back yard. The master bedroom is on the first level with French Doors opening out to the terrace. This home offers over 12,000 sq feet of living space on three levels and abundant natural light. The garden apartment is an ideal space for B&B or extended family with private entrance, bedroom, bath, spacious living room with kitchen, big walk-in closet and laundry. A large playroom and additional sunroom with walk-out to stone patio and back yard offer endless entertaining opportunities. A completely private property surrounded by brick wall, gated driveway to garage at the rear entrance. Upgraded systems include 400 amp electric, new boilers, elevator and central a/c. A short walk to beach, tennis, Cliff Walk and town, this is a truly unique and completely delightful home.
Location
State RI
County Newport
Community Bellevue
Zoning R10A
Rooms
Basement Exterior Entry, Full, Finished, Interior Entry
Interior
Interior Features Attic, Wet Bar, Bathtub, Cedar Closet(s), Cathedral Ceiling(s), Skylights, Tub Shower, Elevator, Cable TV
Heating Forced Air, Gas, Hot Water
Cooling Central Air
Flooring Carpet, Hardwood, Marble, Other
Fireplaces Number 1
Fireplace Yes
Window Features Skylight(s)
Appliance Dryer, Dishwasher, Exhaust Fan, Disposal, Gas Water Heater, Oven, Range, Refrigerator, Water Heater, Washer
Exterior
Parking Features Attached
Garage Spaces 1.0
Community Features Golf, Marina, Near Schools, Recreation Area, Tennis Court(s)
Utilities Available Sewer Connected
Waterfront Description Walk to Water
Handicap Access Accessibility Features, Accessible Elevator Installed
Total Parking Spaces 5
Garage Yes
Building
Story 3
Foundation Combination
Sewer Connected
Water Connected
Architectural Style Historic/Antique
Level or Stories 3
Structure Type Plaster,Wood Siding,Brick
New Construction No
Others
Senior Community No
Tax ID 63COGGESHALLAVNEWP
Financing Cash
Read Less Info
Want to know what your home might be worth? Contact us for a FREE valuation!

Our team is ready to help you sell your home for the highest possible price ASAP
© 2025 State-Wide Multiple Listing Service. All rights reserved.
Bought with Gustave White Sotheby's Realty
Broker Associate | License ID: REB.0019897
+1(401) 556-6707 | jon@jonsellshousesri.com







