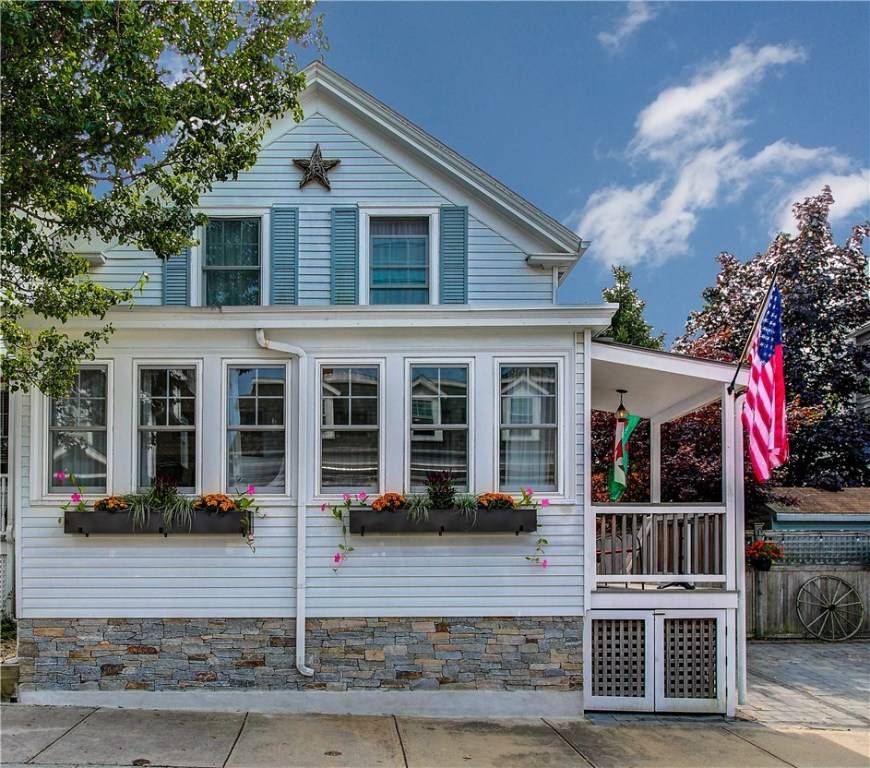$881,250
$910,000
3.2%For more information regarding the value of a property, please contact us for a free consultation.
4 Beds
3 Baths
2,308 SqFt
SOLD DATE : 12/07/2020
Key Details
Sold Price $881,250
Property Type Single Family Home
Sub Type Single Family Residence
Listing Status Sold
Purchase Type For Sale
Square Footage 2,308 sqft
Price per Sqft $381
Subdivision Fifth Ward
MLS Listing ID 1261375
Sold Date 12/07/20
Style Cabin/Cottage
Bedrooms 4
Full Baths 2
Half Baths 1
HOA Y/N No
Abv Grd Liv Area 2,308
Year Built 1860
Annual Tax Amount $5,163
Tax Year 2020
Lot Size 5,000 Sqft
Acres 0.1148
Property Sub-Type Single Family Residence
Property Description
Renovated 1860's home in downtown Newport. Tasteful living and entertaining space on a larger than average lot. Bright south and west facing living spaces, well-designed outdoor living including a private garden oasis protected by an 8' fence. Thoughtful floor plan includes four bedrooms, a large open-plan kitchen/dining/living room with vaulted kitchen Shiplap ceiling, gas fireplace, in-floor radiant heat, walk-in closets and a super-sized double-door storage closet in the main living space. Cheerful private office space at the front of the home nestled in the spacious, heated entryway. Park two cars in the pavestone parking area. Insulated windows, and a 5-zone gas heating system. Other amenities include five-person hot tub, bluestone patio, custom dining pavilion, shade garden, large garden shed, mature specimen trees offering plenty of privacy and lush green grass.
Location
State RI
County Newport
Community Fifth Ward
Zoning R10
Rooms
Basement Full, Unfinished
Interior
Interior Features Tub Shower
Heating Baseboard, Gas, Hot Water, Radiant, Zoned
Cooling None
Flooring Ceramic Tile, Hardwood, Laminate, Wood
Fireplaces Number 1
Fireplaces Type Gas
Fireplace Yes
Window Features Thermal Windows
Appliance Dryer, Dishwasher, Disposal, Gas Water Heater, Oven, Range, Refrigerator, Range Hood, Washer
Exterior
Exterior Feature Breezeway, Deck, Porch, Patio, Paved Driveway
Fence Fenced
Community Features Marina, Near Hospital, Near Schools, Public Transportation, Recreation Area, Shopping, Tennis Court(s), Sidewalks
Utilities Available Sewer Connected
Waterfront Description Walk to Water
Porch Deck, Patio, Porch
Total Parking Spaces 2
Garage No
Building
Story 2
Foundation Block, Pillar/Post/Pier, Stone
Sewer Connected
Water Connected
Architectural Style Cabin/Cottage
Level or Stories 2
Structure Type Drywall,Aluminum Siding
New Construction No
Others
Senior Community No
Tax ID 17WEBSTERSTNEWP
Financing Cash
Read Less Info
Want to know what your home might be worth? Contact us for a FREE valuation!

Our team is ready to help you sell your home for the highest possible price ASAP
© 2025 State-Wide Multiple Listing Service. All rights reserved.
Bought with Gustave White Sotheby's Realty
Broker Associate | License ID: REB.0019897
+1(401) 556-6707 | jon@jonsellshousesri.com







